20 Carol Street, Plainview, NY 11803

|
23 Photos
Beautiful Curb Appeal
|

|
|
|
| Listing ID |
11258722 |
|
|
|
| Property Type |
Residential |
|
|
|
| County |
Nassau |
|
|
|
| Township |
Oyster Bay |
|
|
|
| School |
Plainview |
|
|
|
|
| Total Tax |
$21,358 |
|
|
|
| Tax ID |
2489-12-588-00-0031-0 |
|
|
|
| FEMA Flood Map |
fema.gov/portal |
|
|
|
| Year Built |
1981 |
|
|
|
| |
|
|
|
|
|
Your Dream Home Awaits! This Gorgeous Colonial with a Country Club Backyard Has It All! Beautiful Curb Appeal with a Breathtaking Porch at the Start of a Cul De Sac! The First Floor Features a Beautiful Foyer, an Elegant Living Room, Formal Dining Room, Large Eat in Kitchen with Granite Countertops and Gas Cooking Open to the Cozy Den with a Wood Burning Fireplace, Updated Half Bath and Laundry Room too! The Second Floor includes 5 Spacious Bedrooms (that's right, 5!), including the Primary Suite with a Huge Walk in Closet and a Beautiful Full Bath with Jacuzzi Tub and Separate Shower and an Updated Hallway Full Bath. This Second Level also Features a Large Open Loft with a Balcony Overlooking the Serene Backyard. The Finished Basement has a Home Office and Plenty of Room to Play! The Gorgeous, Professionally Landscaped Backyard has an Inground Pool with a Newer Liner and Gas Heater, a Large Deck with a Built in Gas BBQ , Lots of Privacy and Room for a Swing Set! Also Includes, 3 Zone Gas Heat, 2 Zone Central Air, 200 Amp Electric, Gas Cooking, Surround Sound in Den and Much Much More! You Won't Find Another Home Like This In Plainview!
|
- 5 Total Bedrooms
- 2 Full Baths
- 1 Half Bath
- 3000 SF
- 0.20 Acres
- 8880 SF Lot
- Built in 1981
- Colonial Style
- Lower Level: Finished
- Lot Dimensions/Acres: 51x119
- Oven/Range
- Refrigerator
- Dishwasher
- Microwave
- Washer
- Dryer
- 9 Rooms
- Entry Foyer
- Family Room
- Den/Office
- Walk-in Closet
- 1 Fireplace
- Alarm System
- Baseboard
- Natural Gas Fuel
- Central A/C
- Features: Eat-in kitchen, formal dining, granite counters, master bath, powder room, storage
- Vinyl Siding
- Attached Garage
- 2 Garage Spaces
- Community Water
- Pool
- Deck
- Fence
- Cul de Sac
- Construction Materials: Frame
- Exterior Features: Sprinkler system
- Pool Features: In ground
- Lot Features: Near public transit, private
- Parking Features: Private, Attached, 2 Car Attached
|
|
Charles Rutenberg Realty Inc
|
Listing data is deemed reliable but is NOT guaranteed accurate.
|



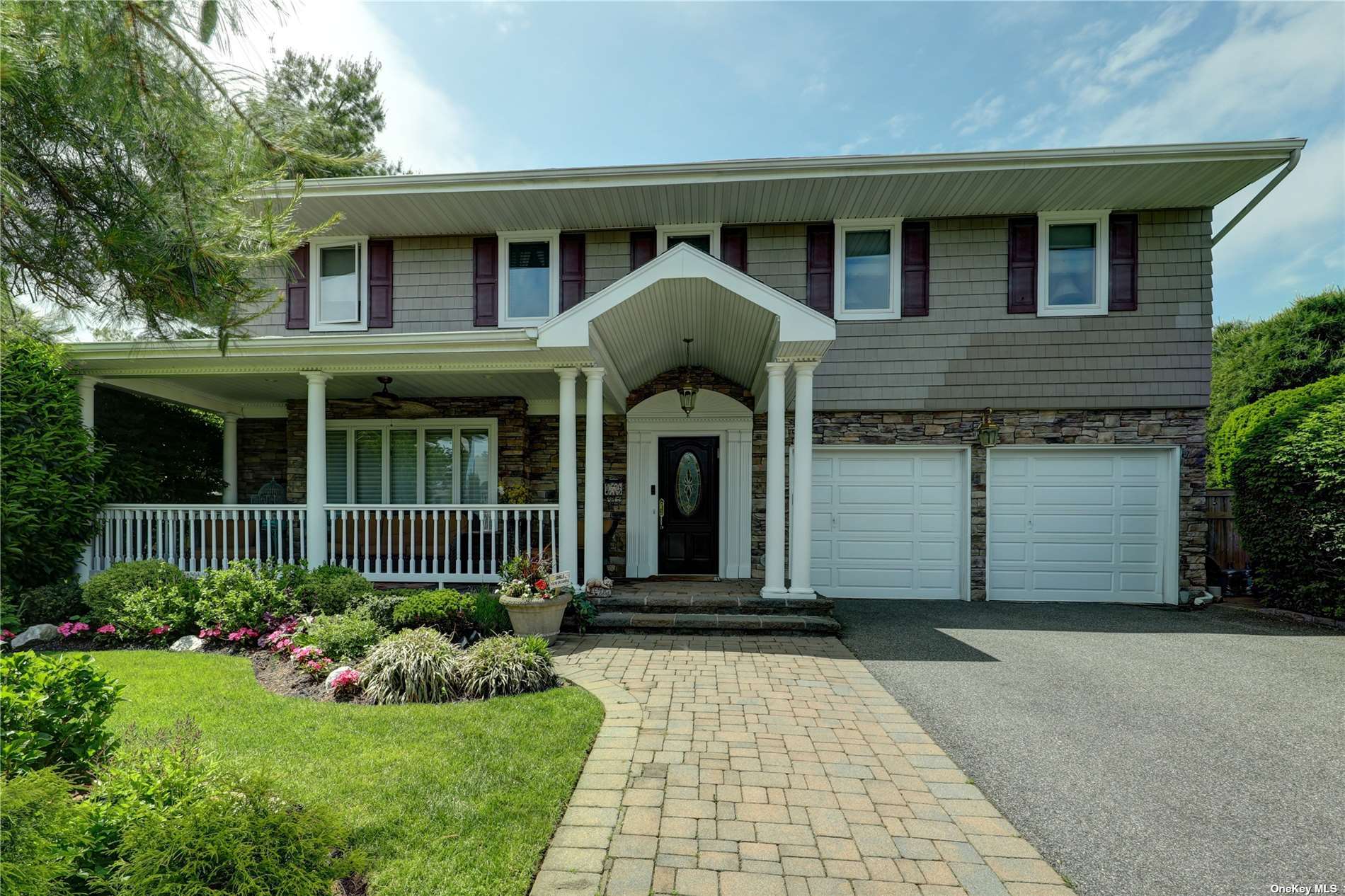

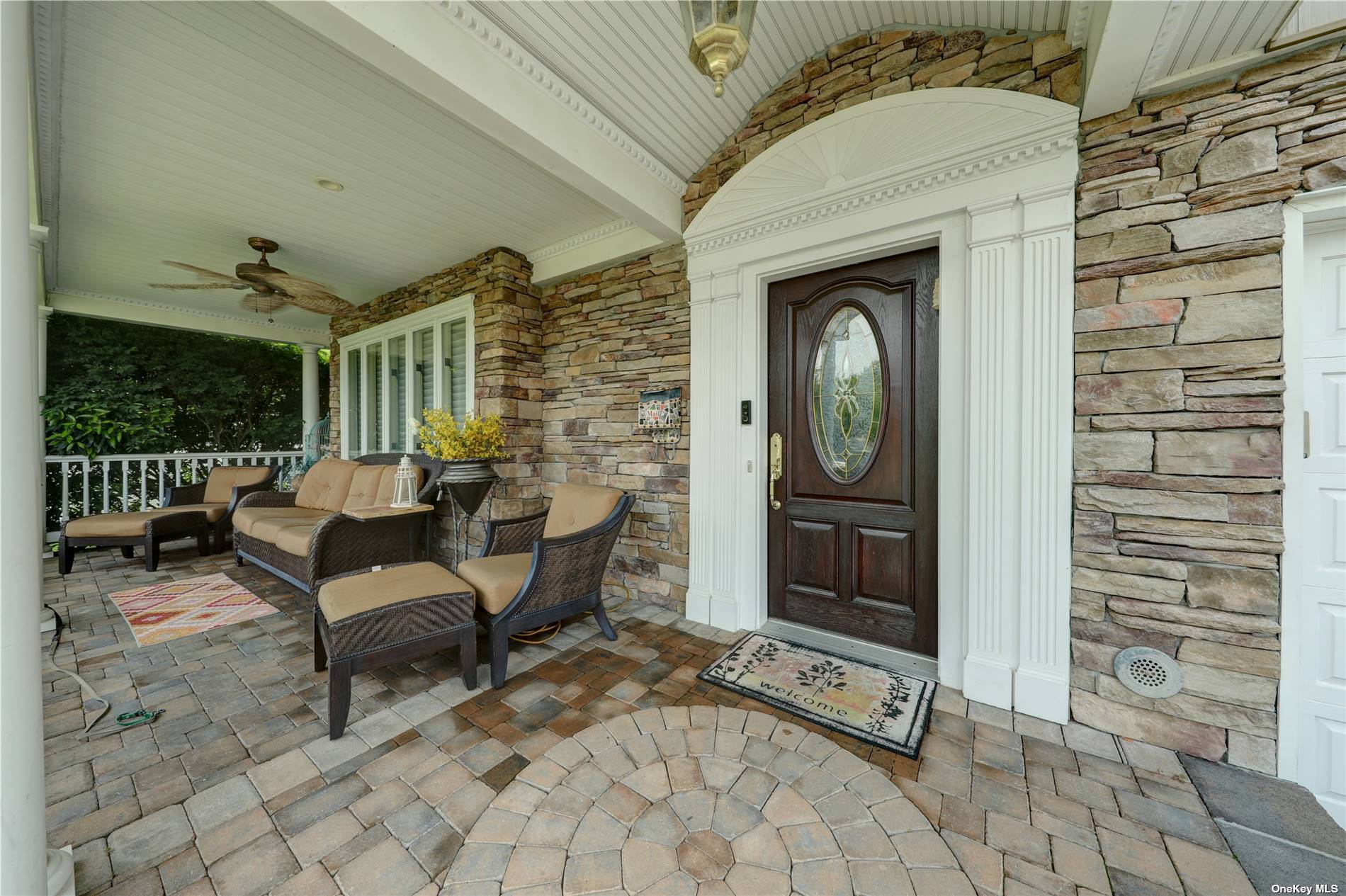 ;
;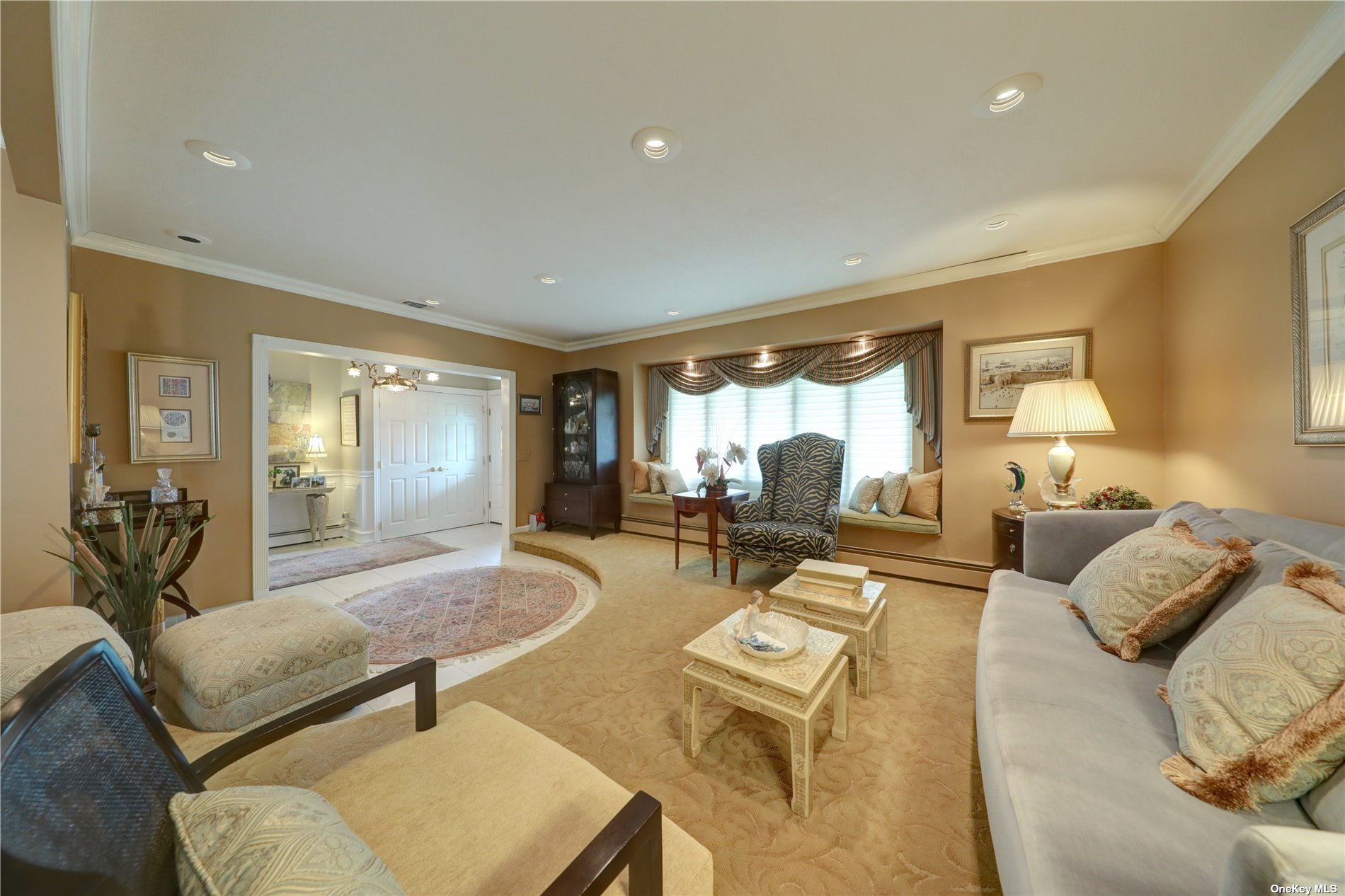 ;
;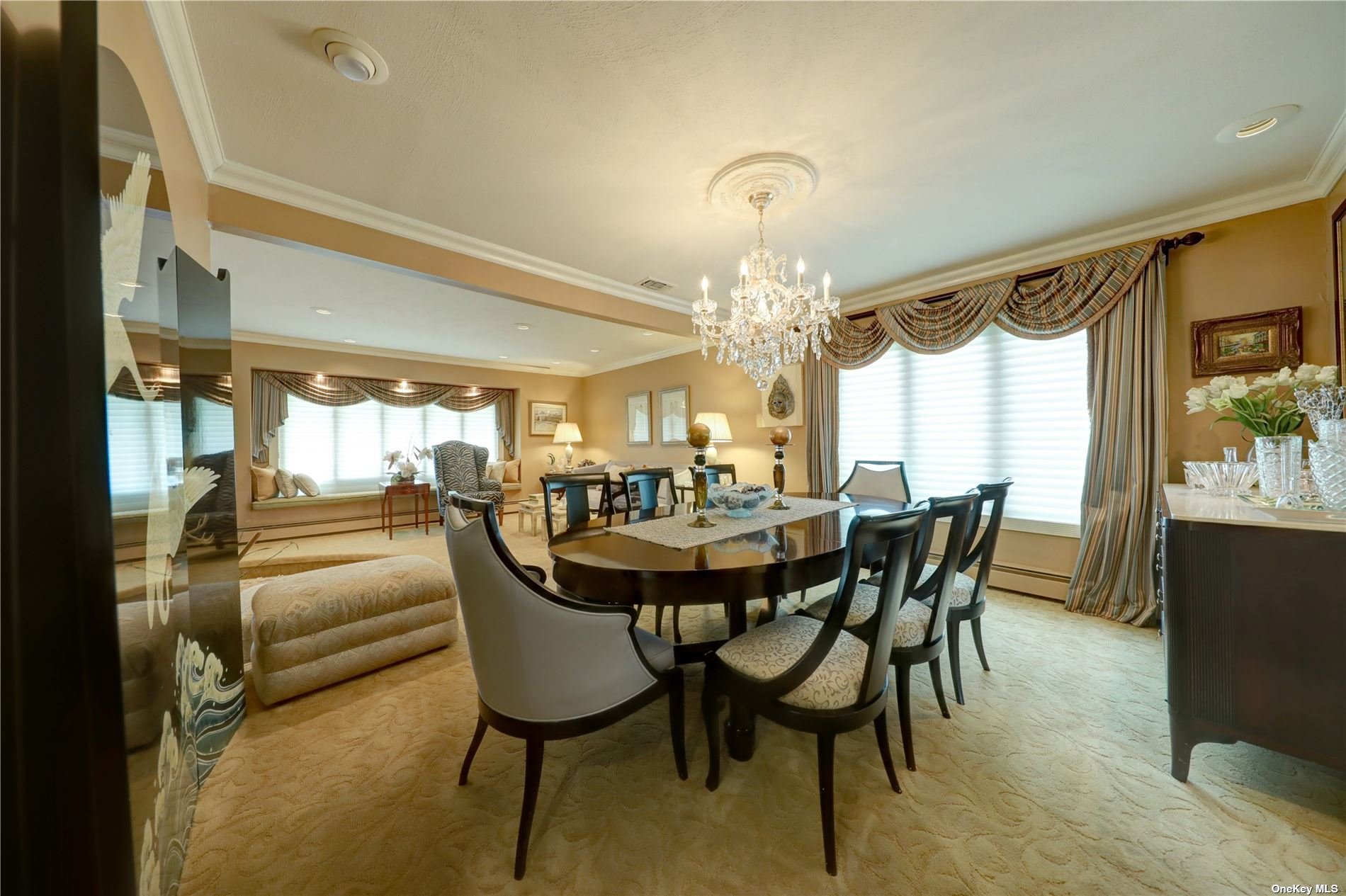 ;
;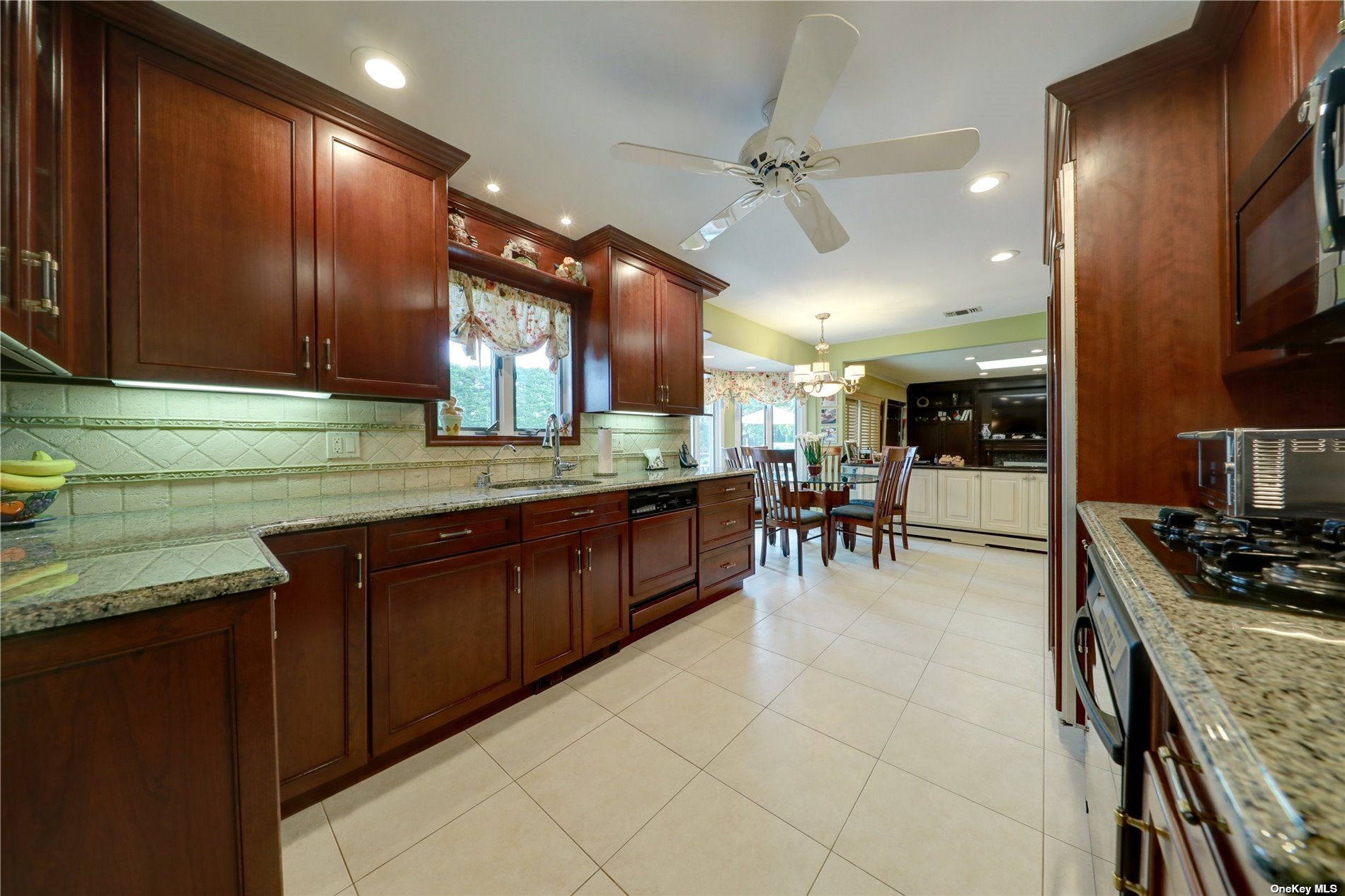 ;
;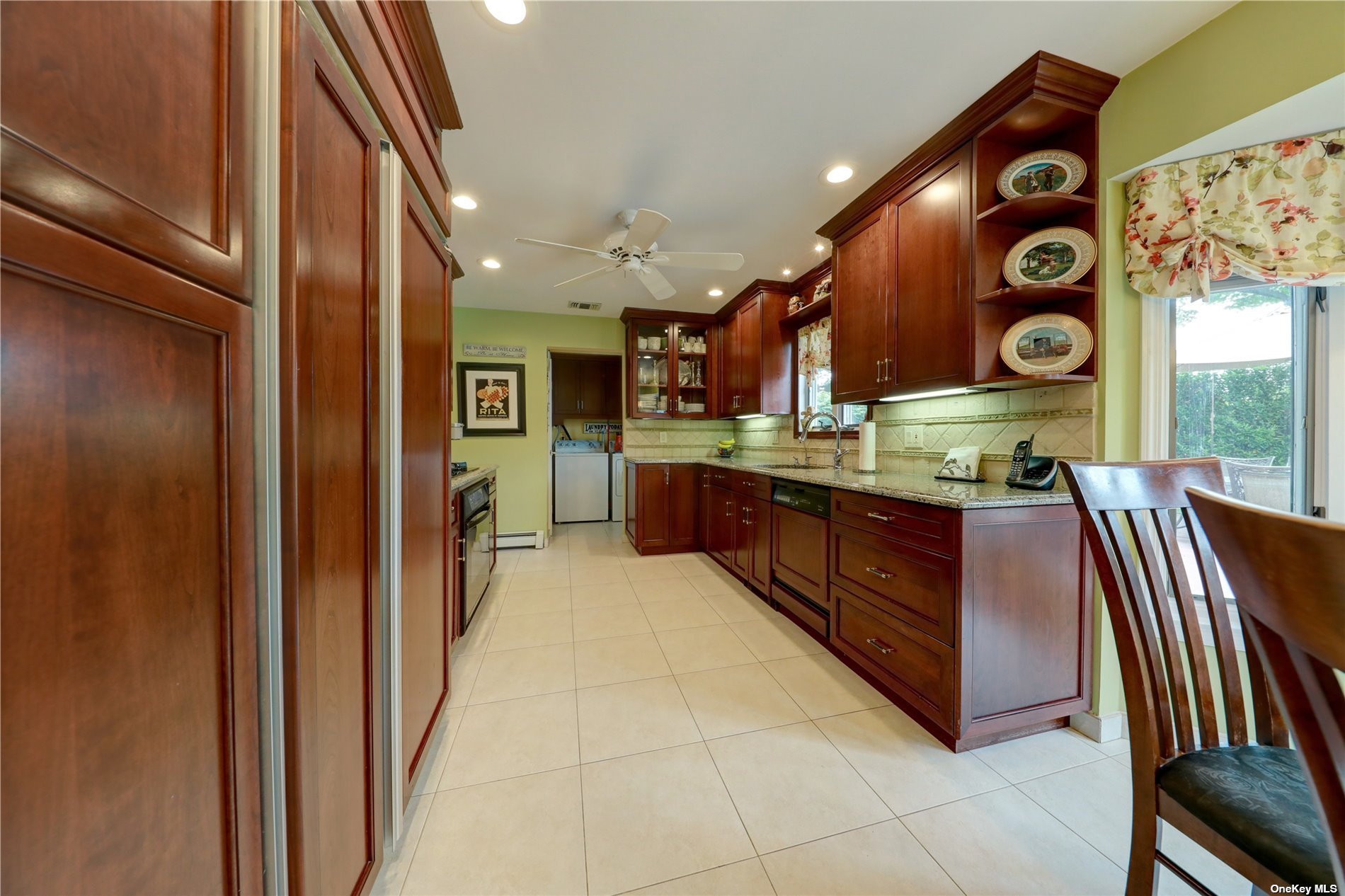 ;
;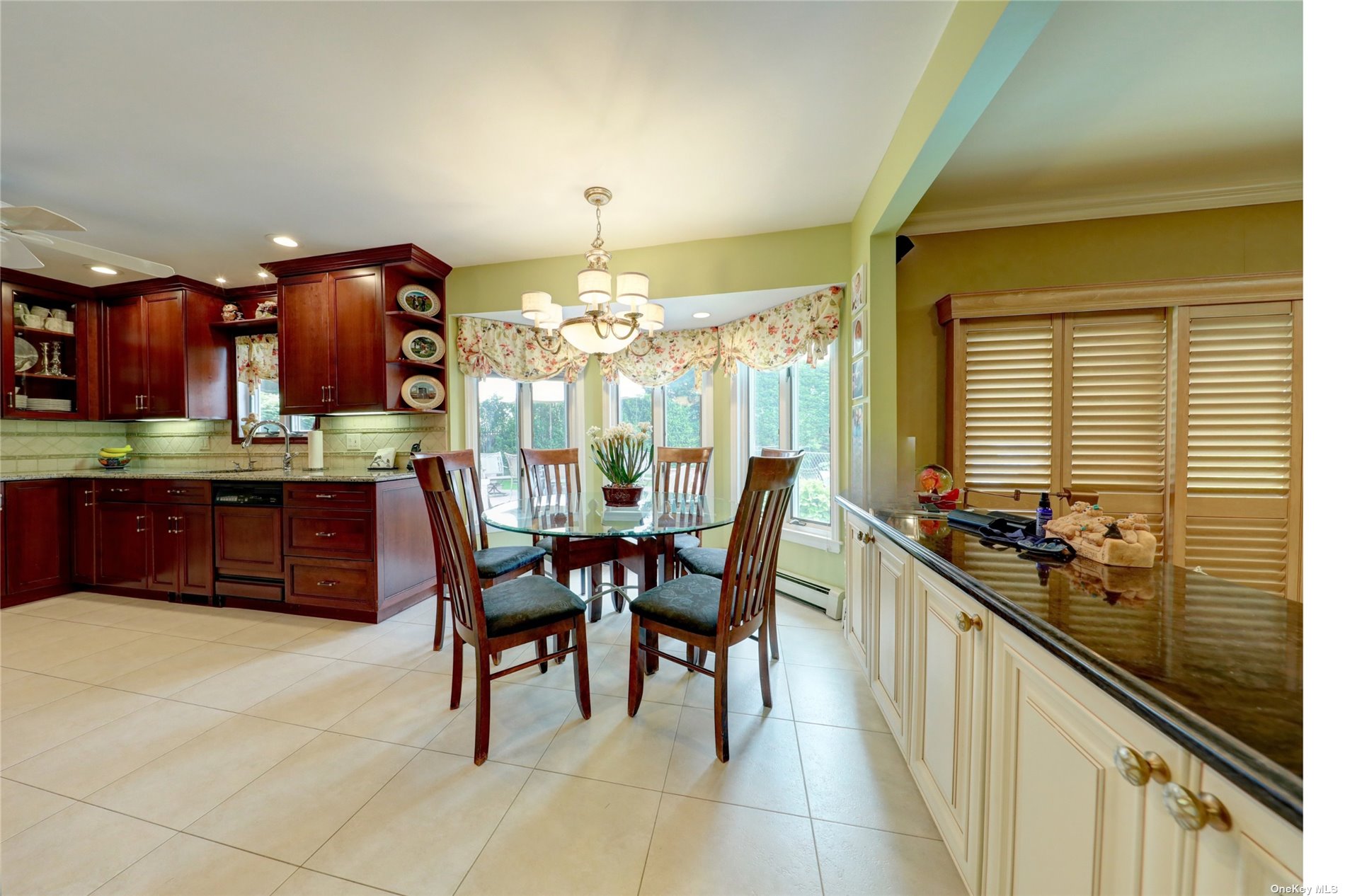 ;
;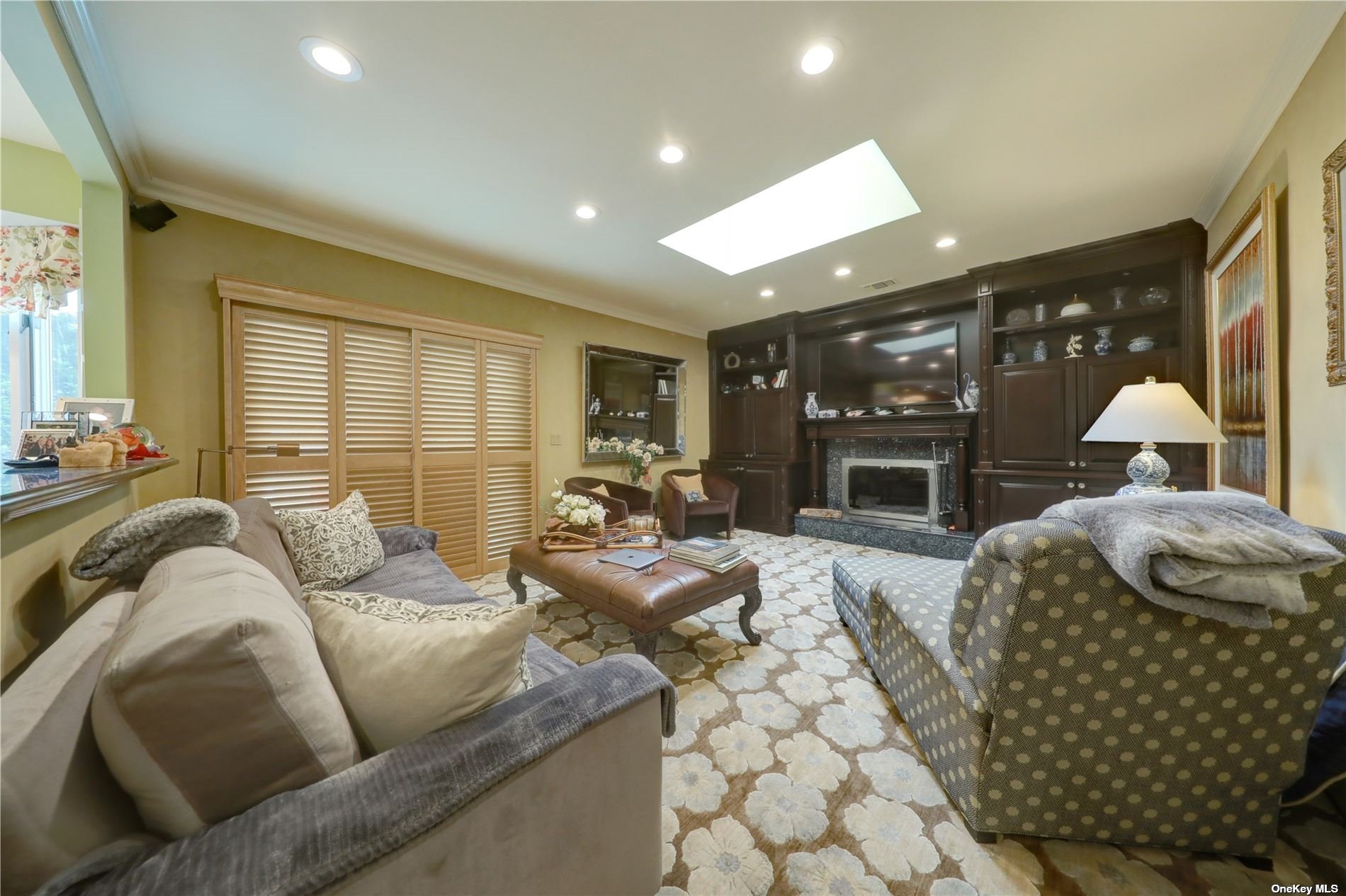 ;
;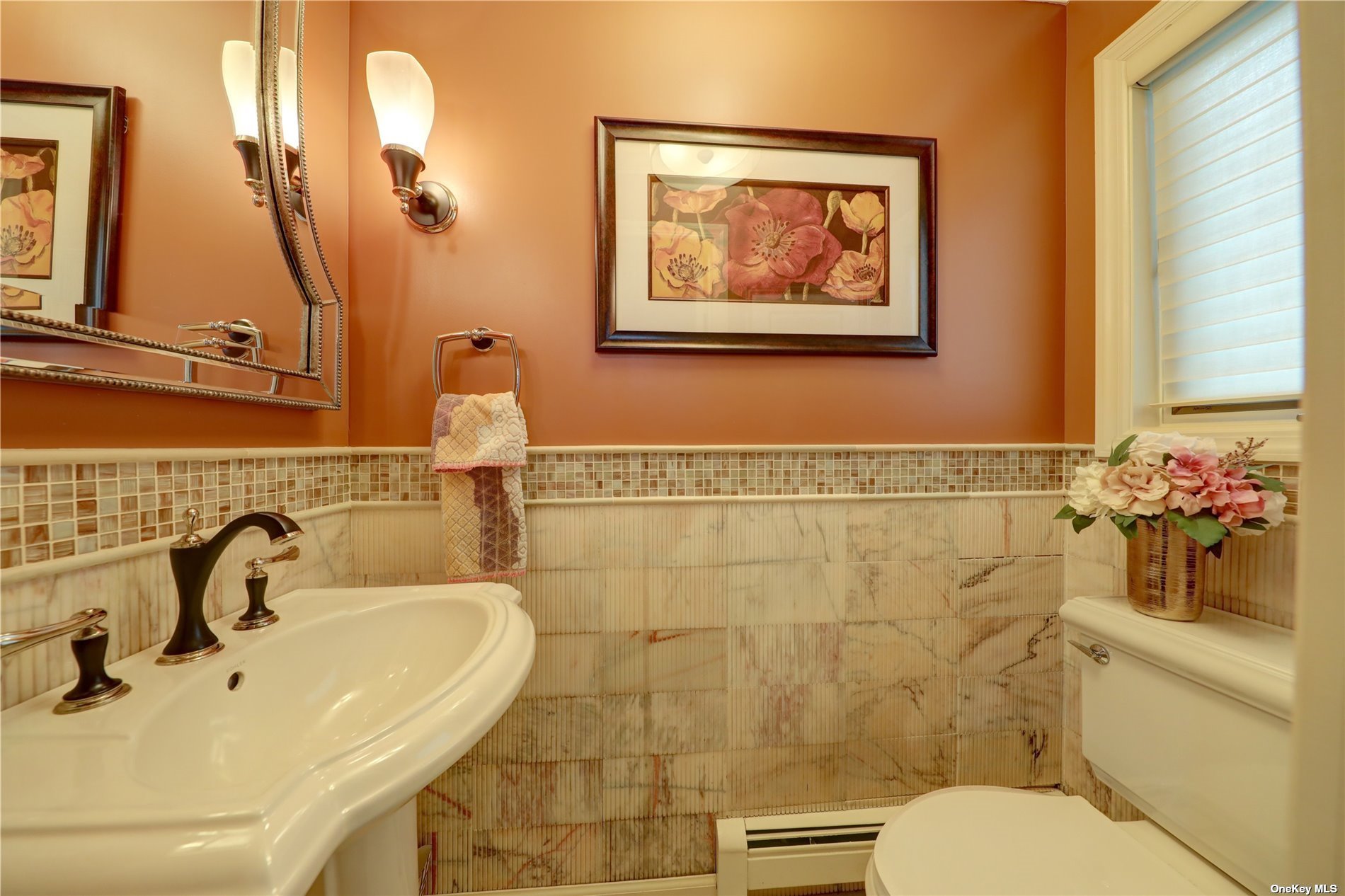 ;
;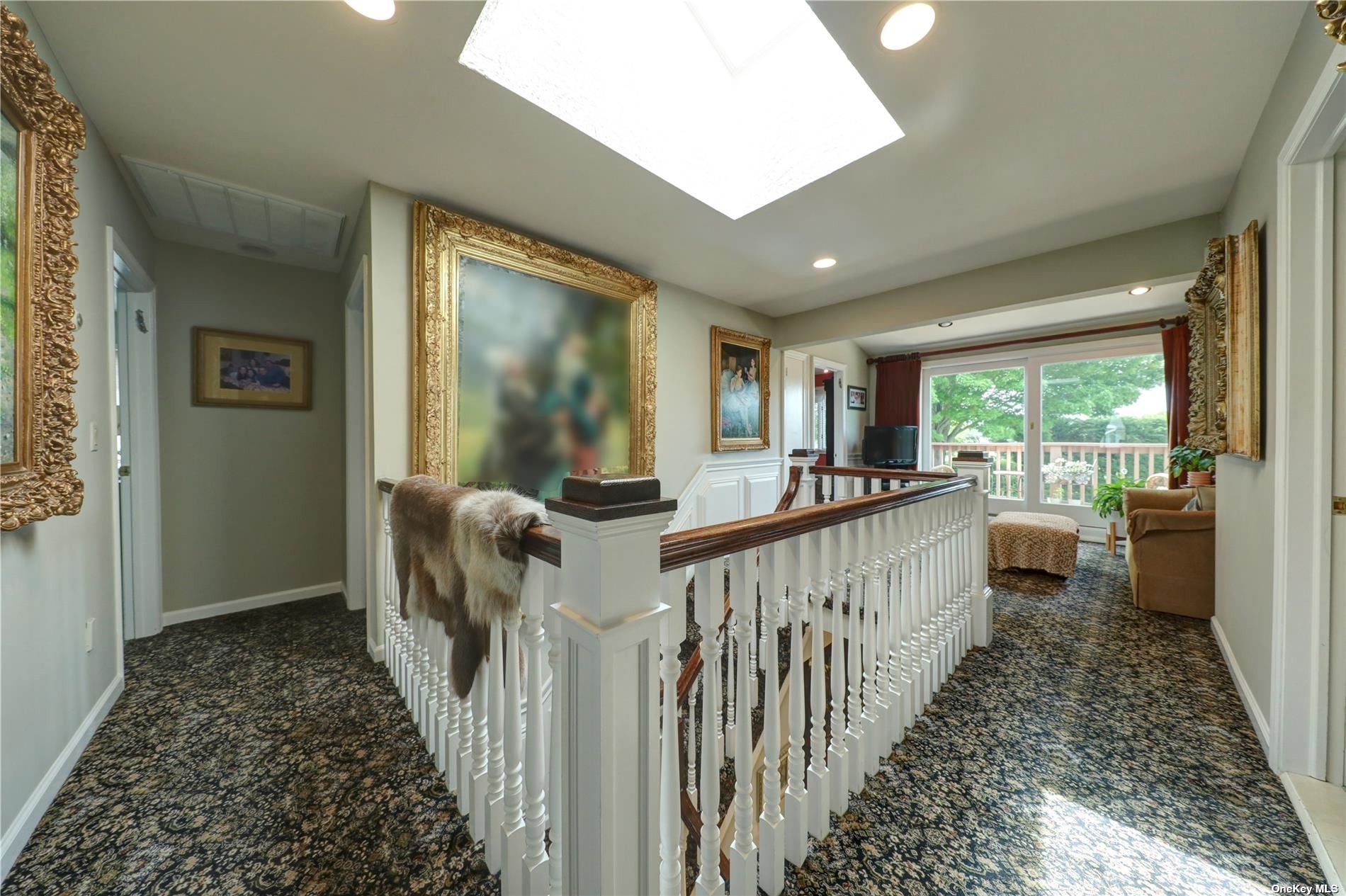 ;
;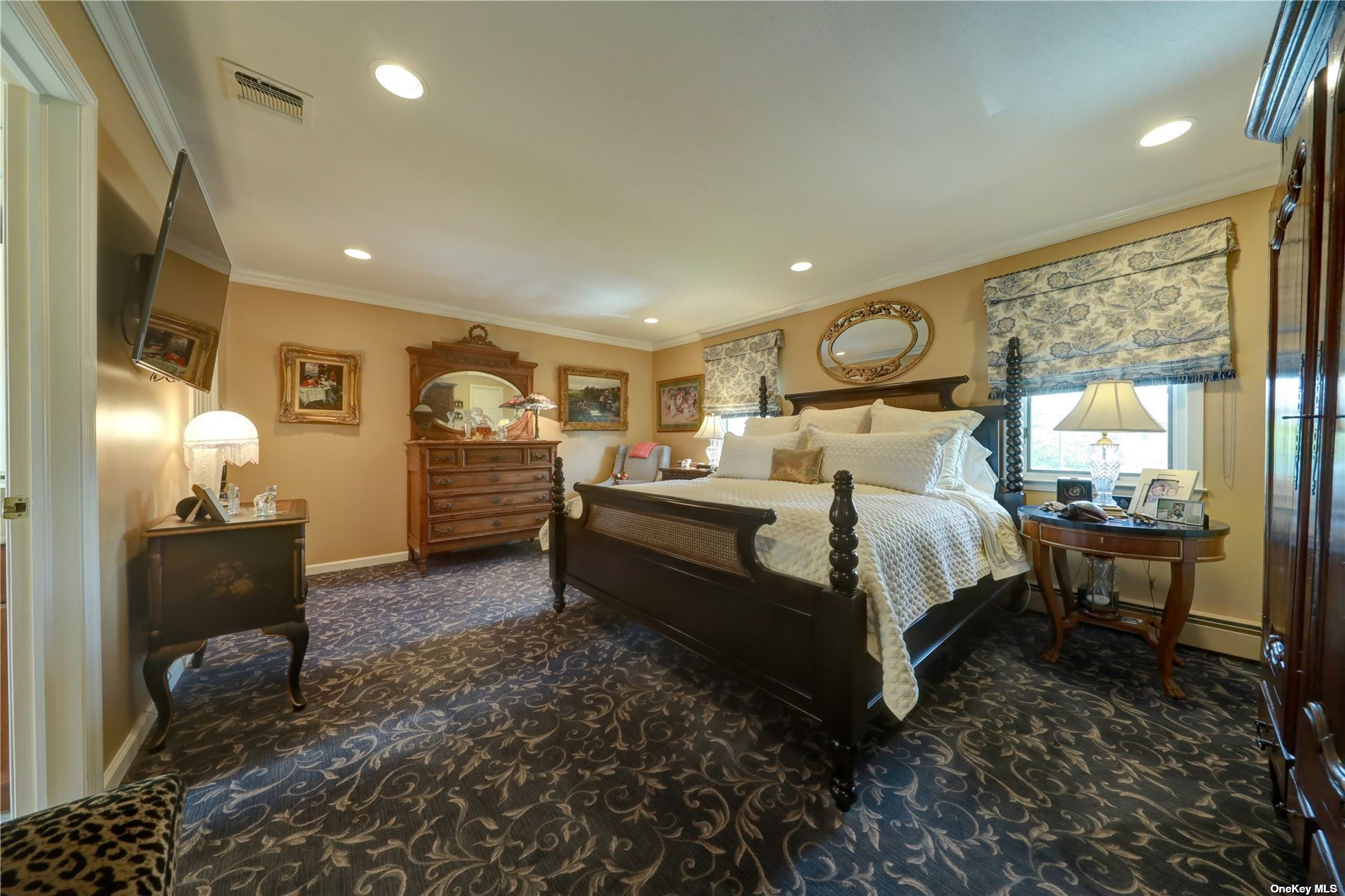 ;
;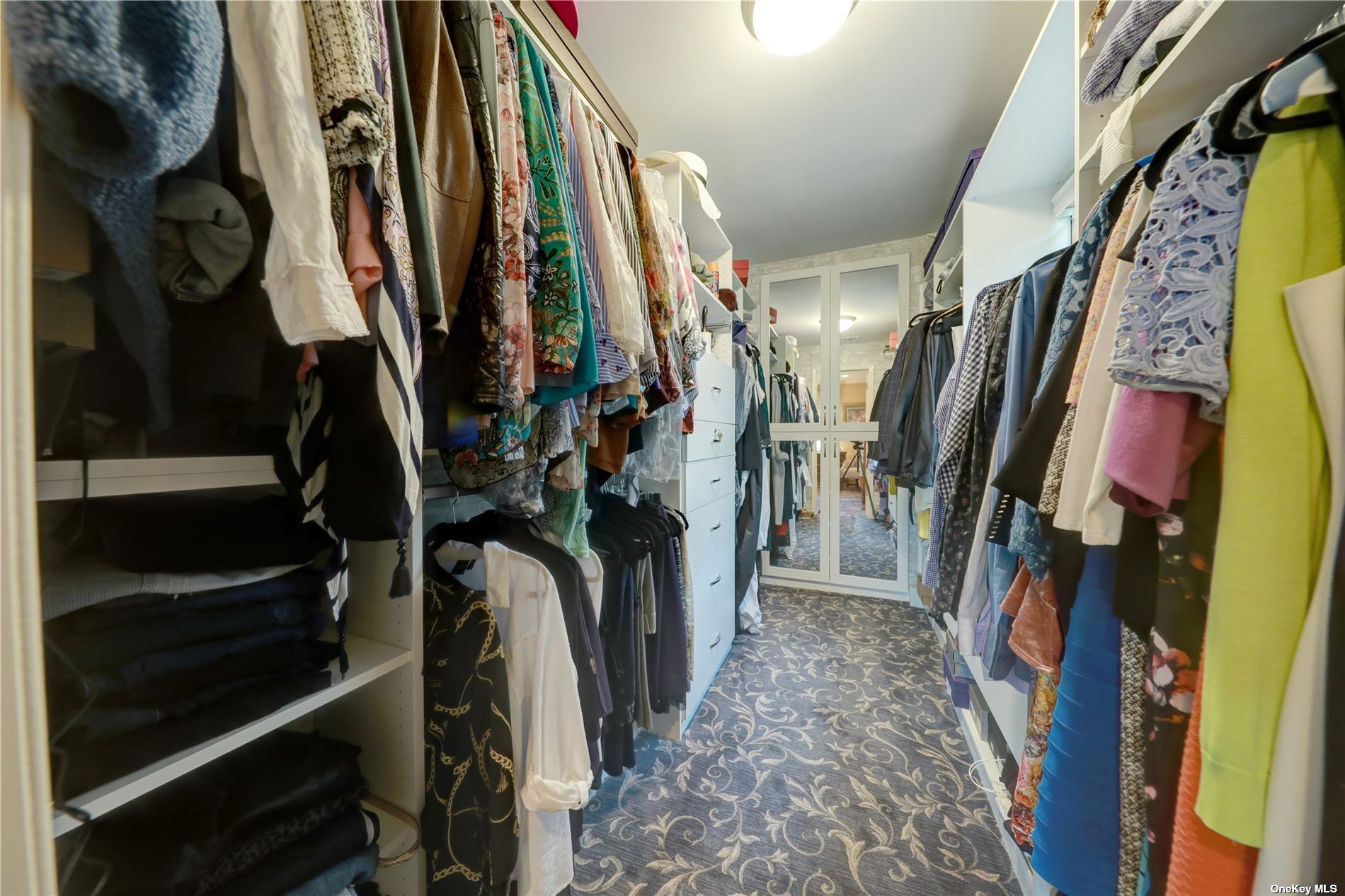 ;
;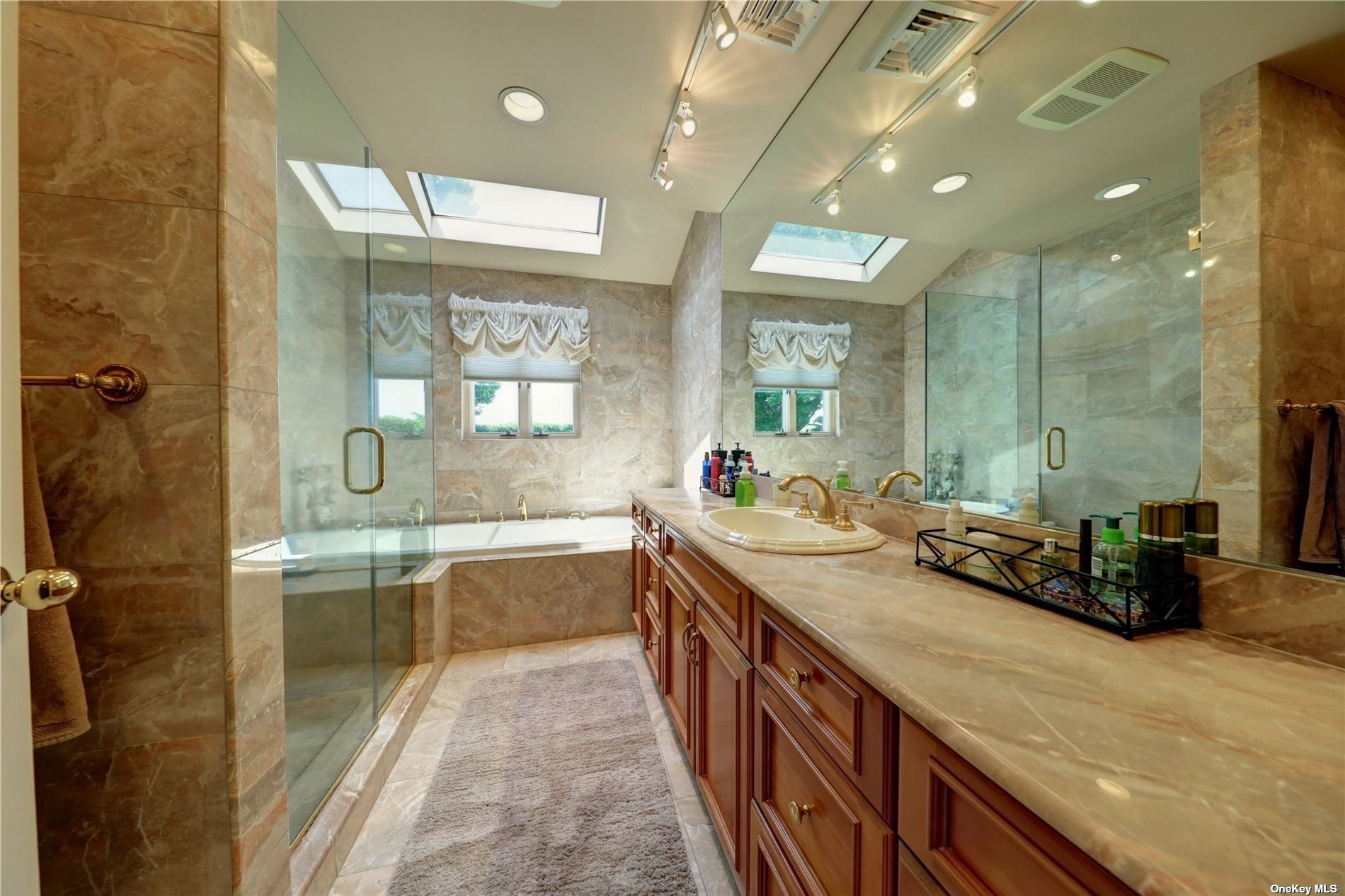 ;
;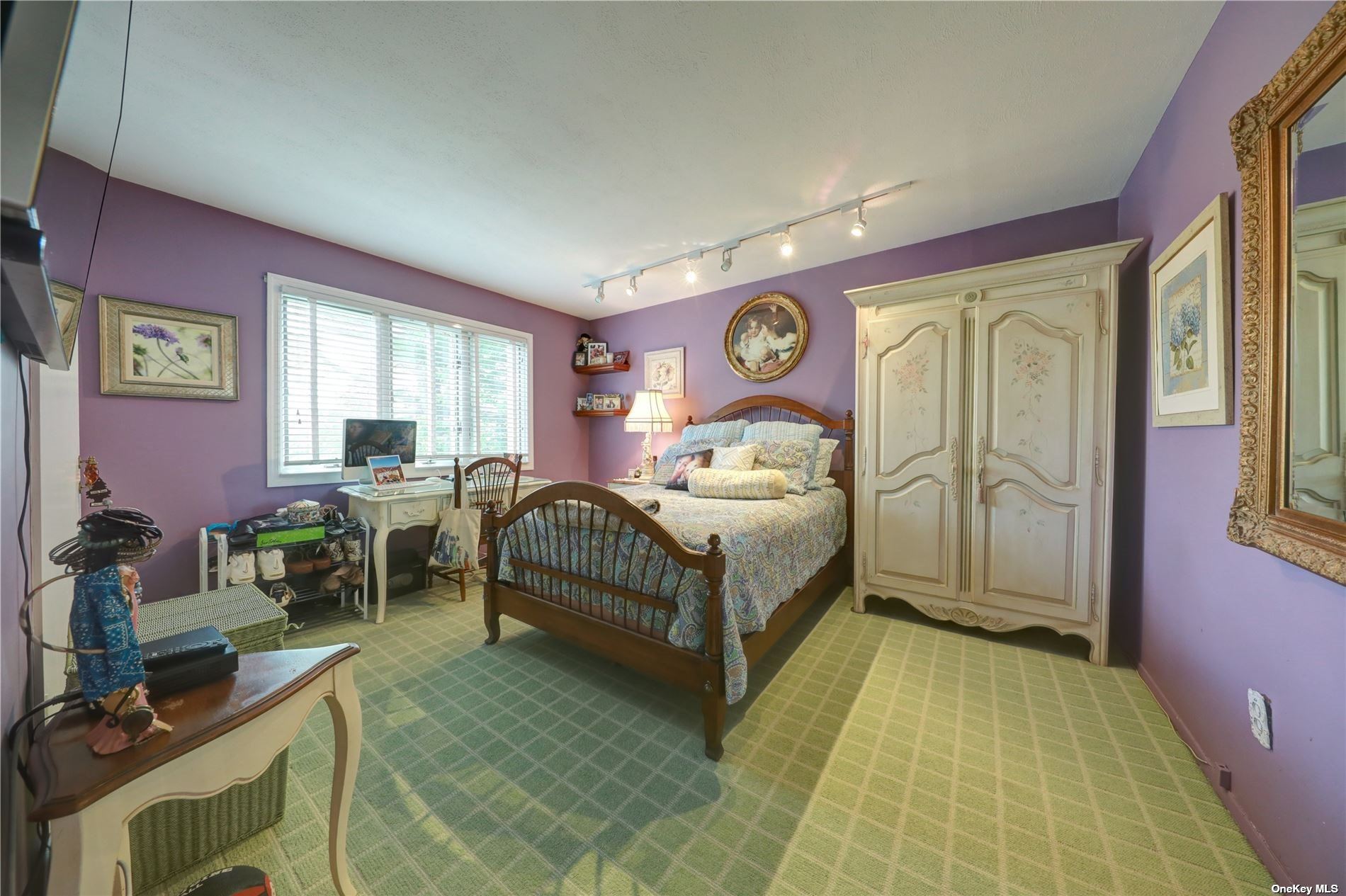 ;
;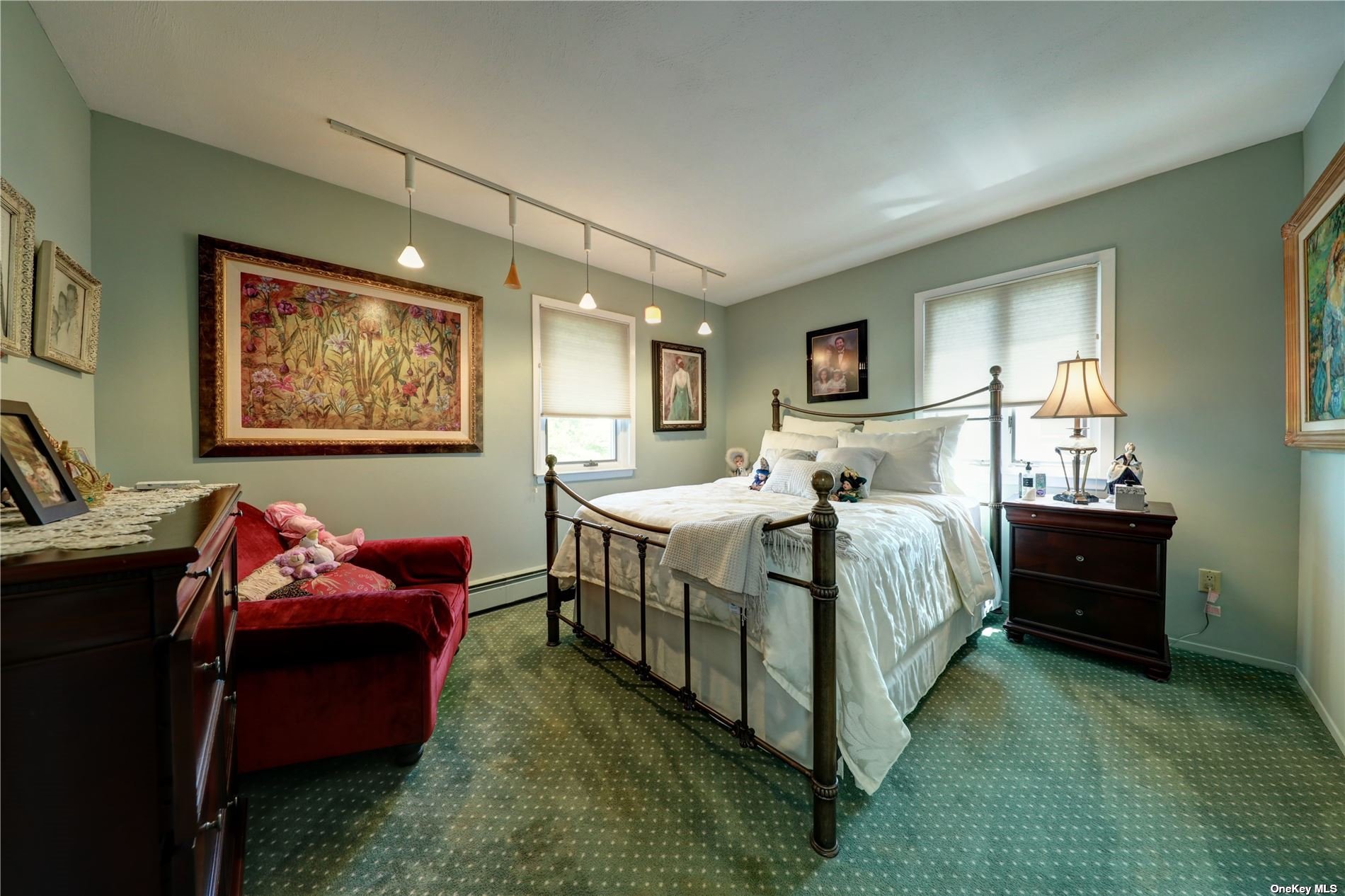 ;
;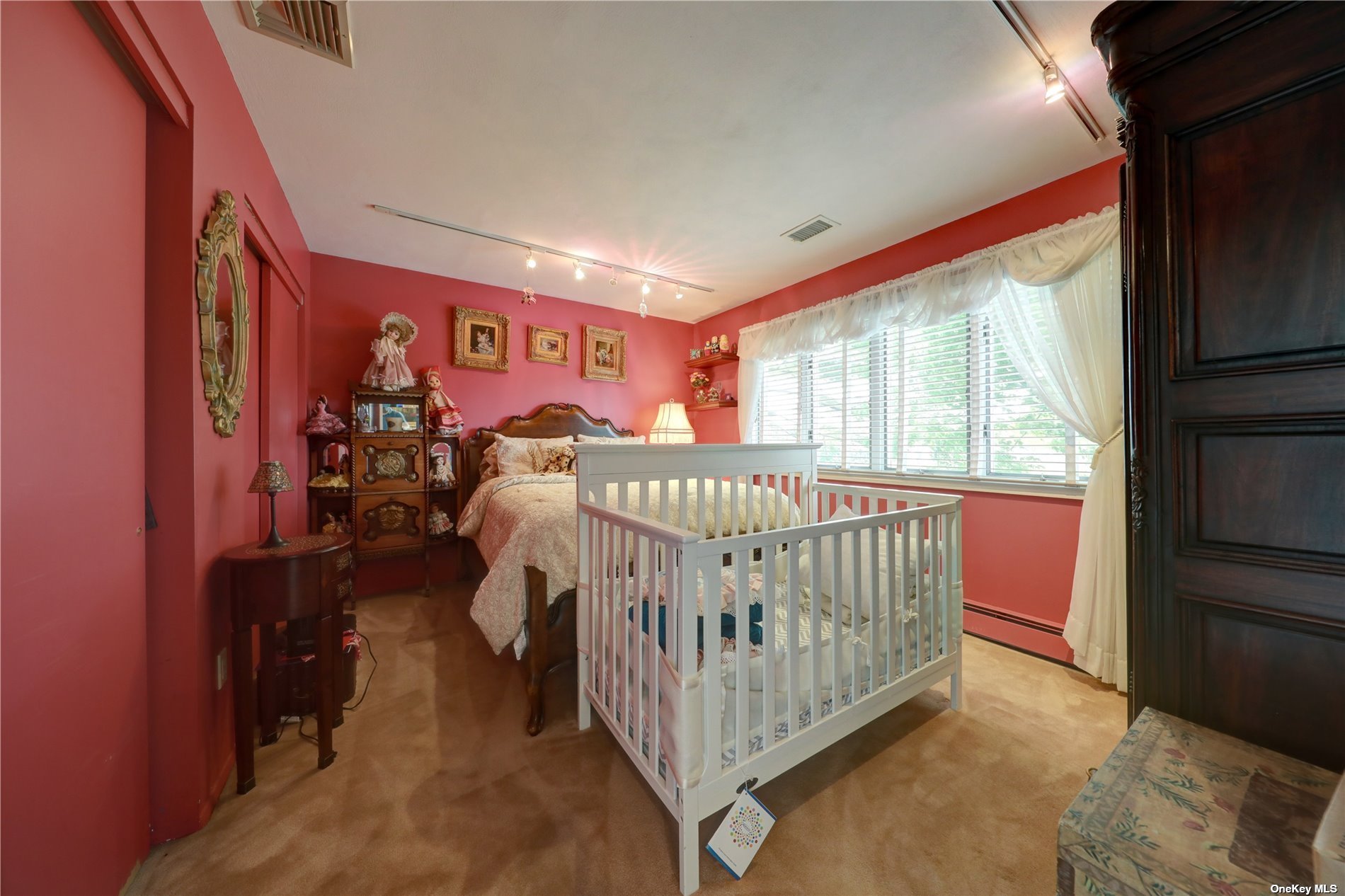 ;
;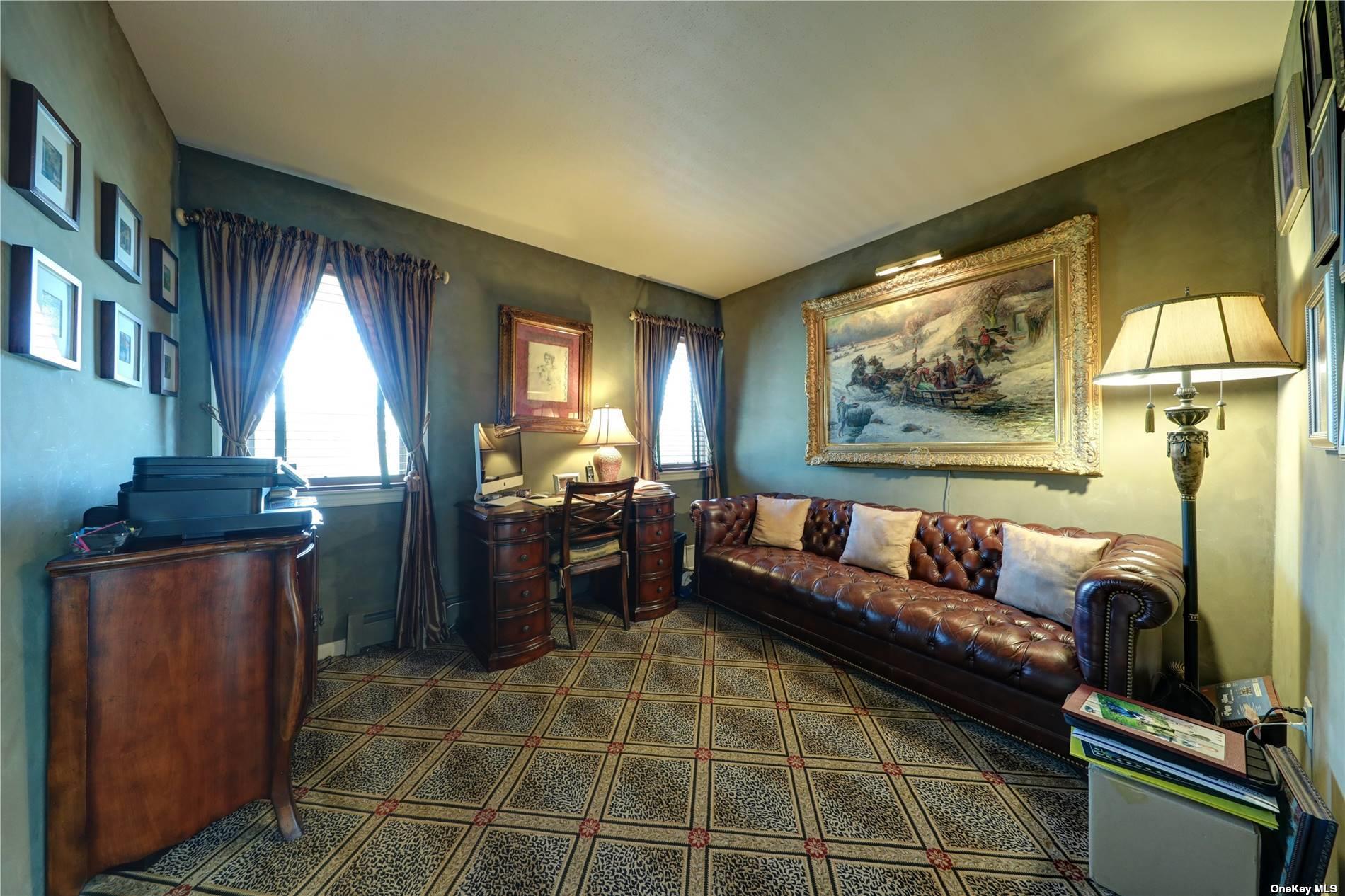 ;
;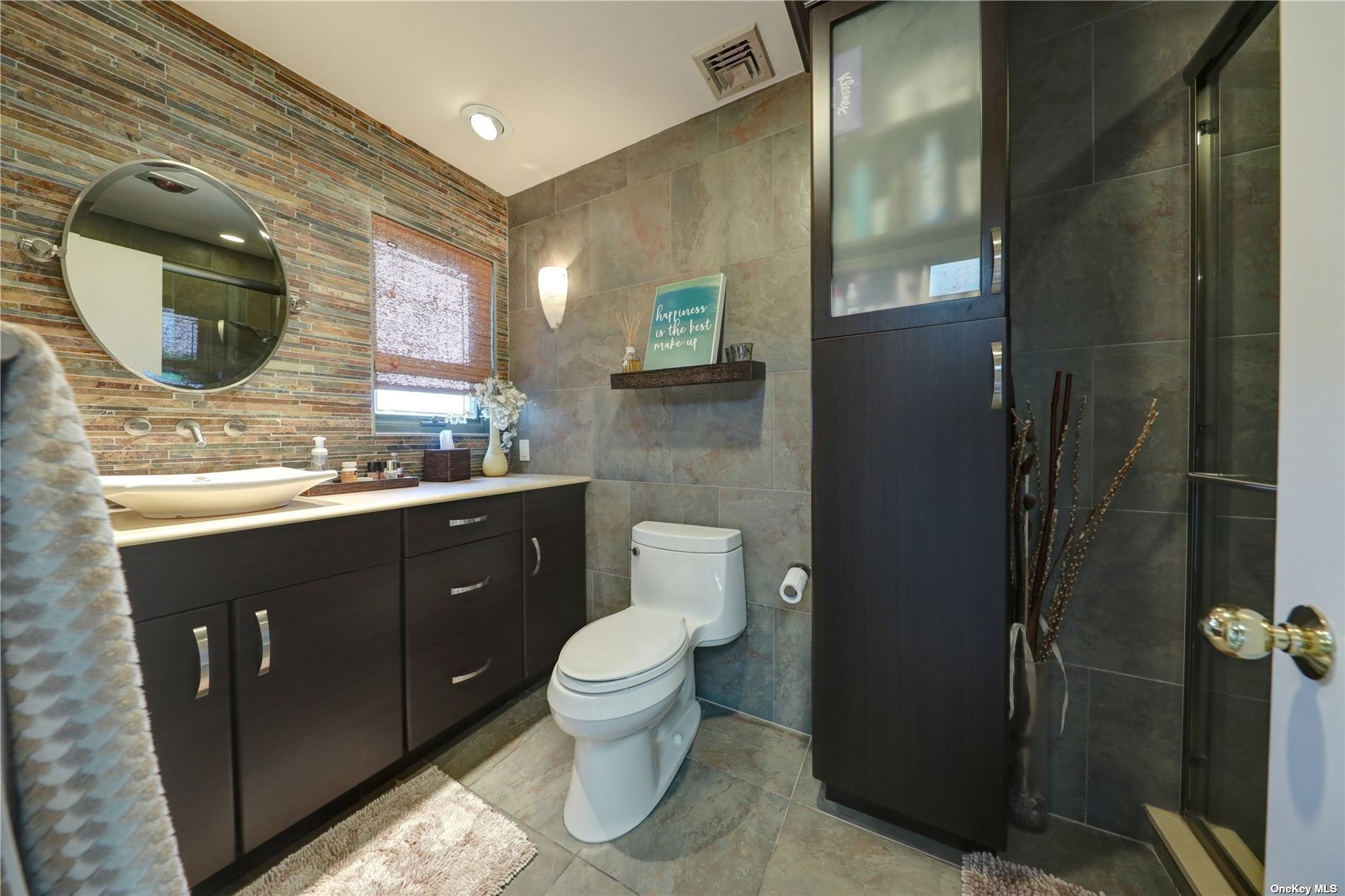 ;
;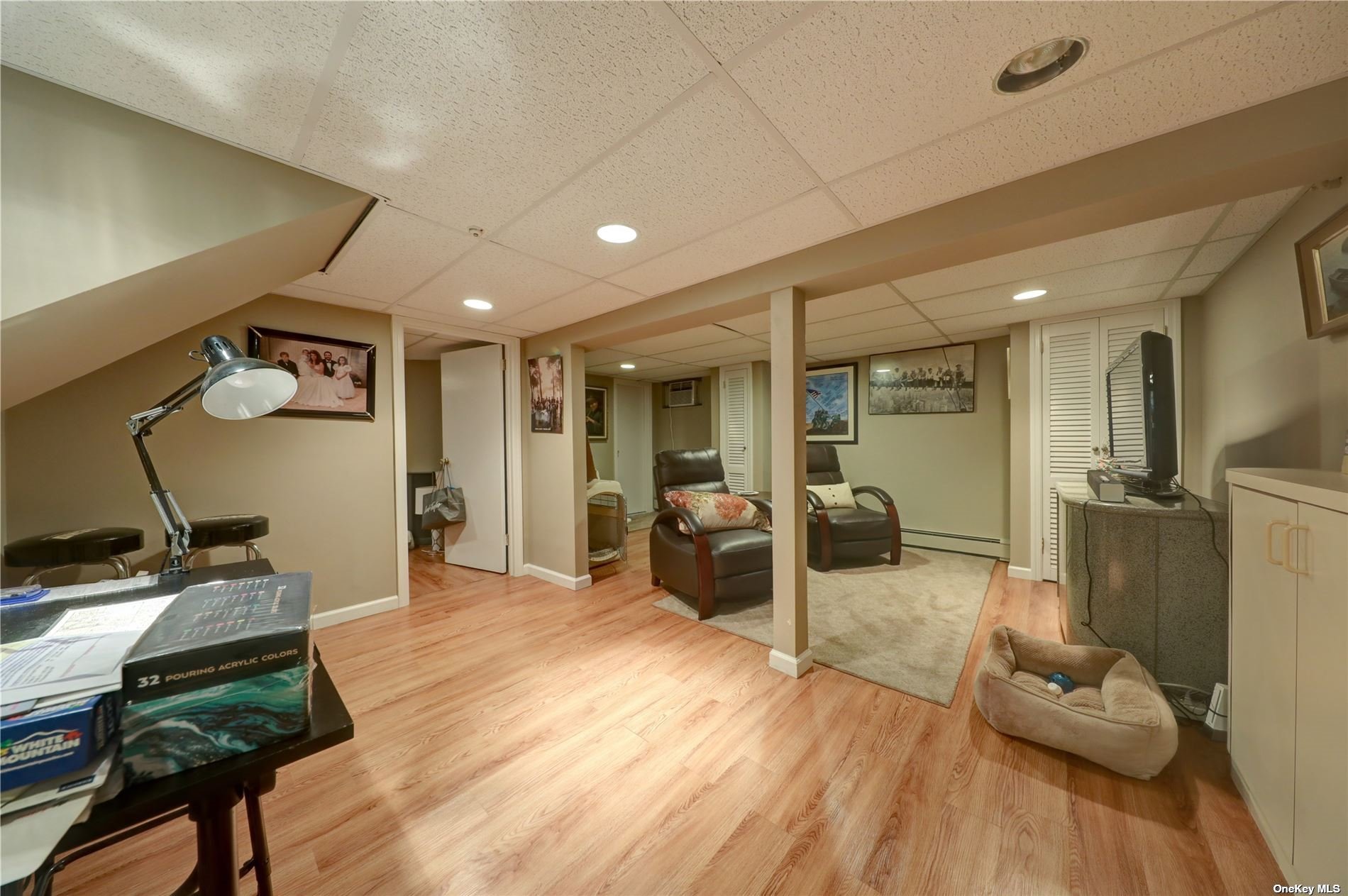 ;
;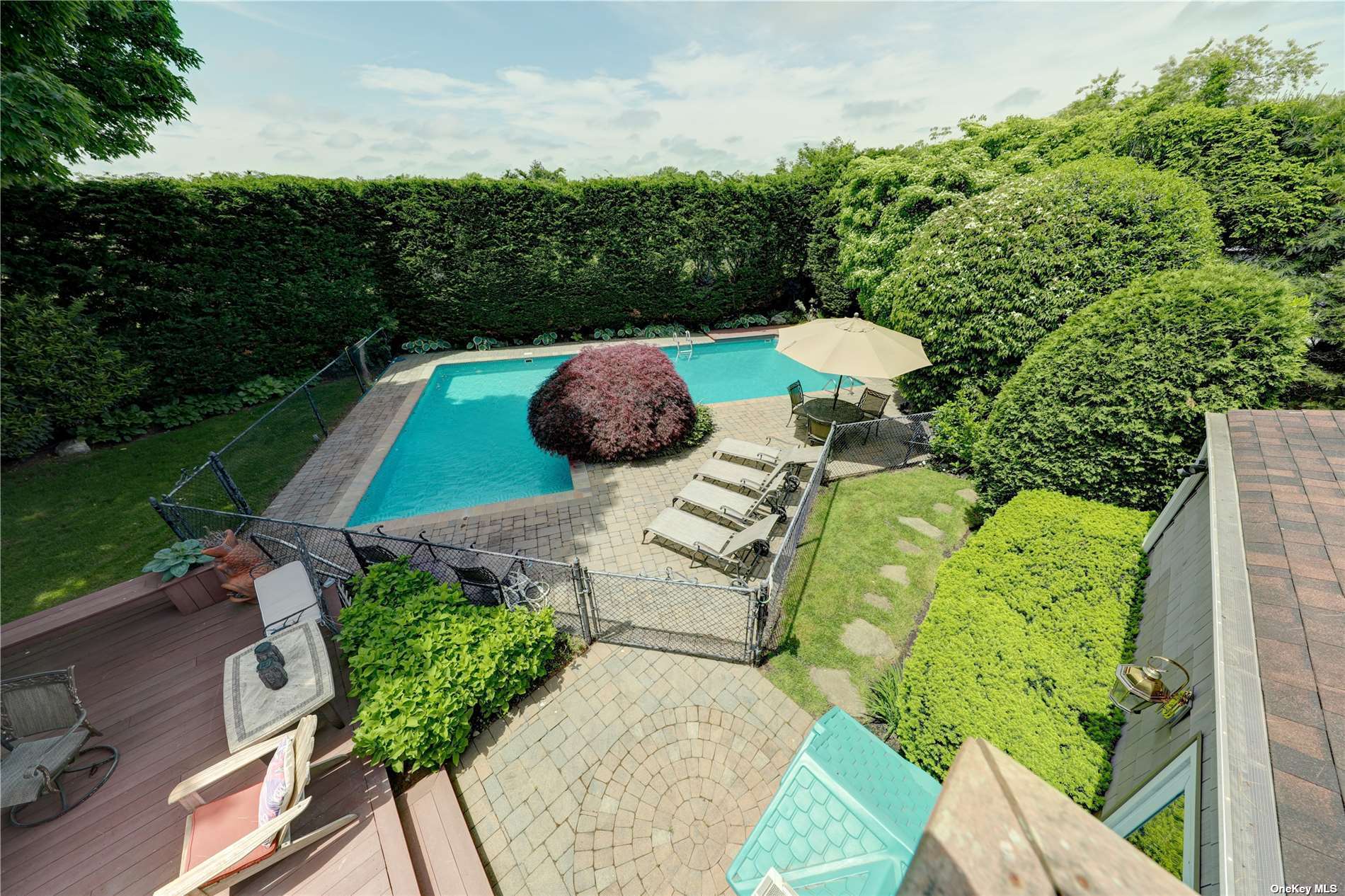 ;
;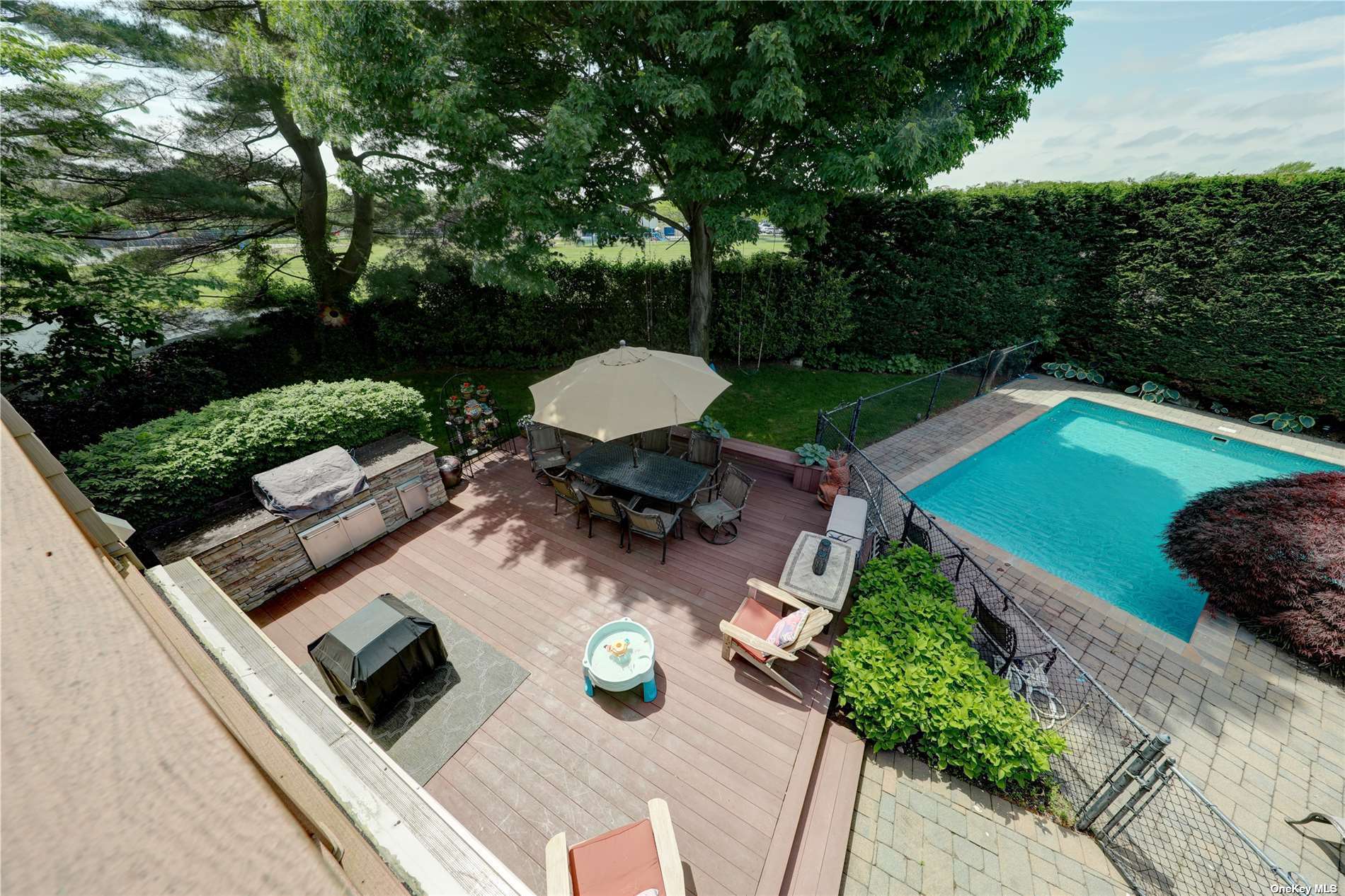 ;
;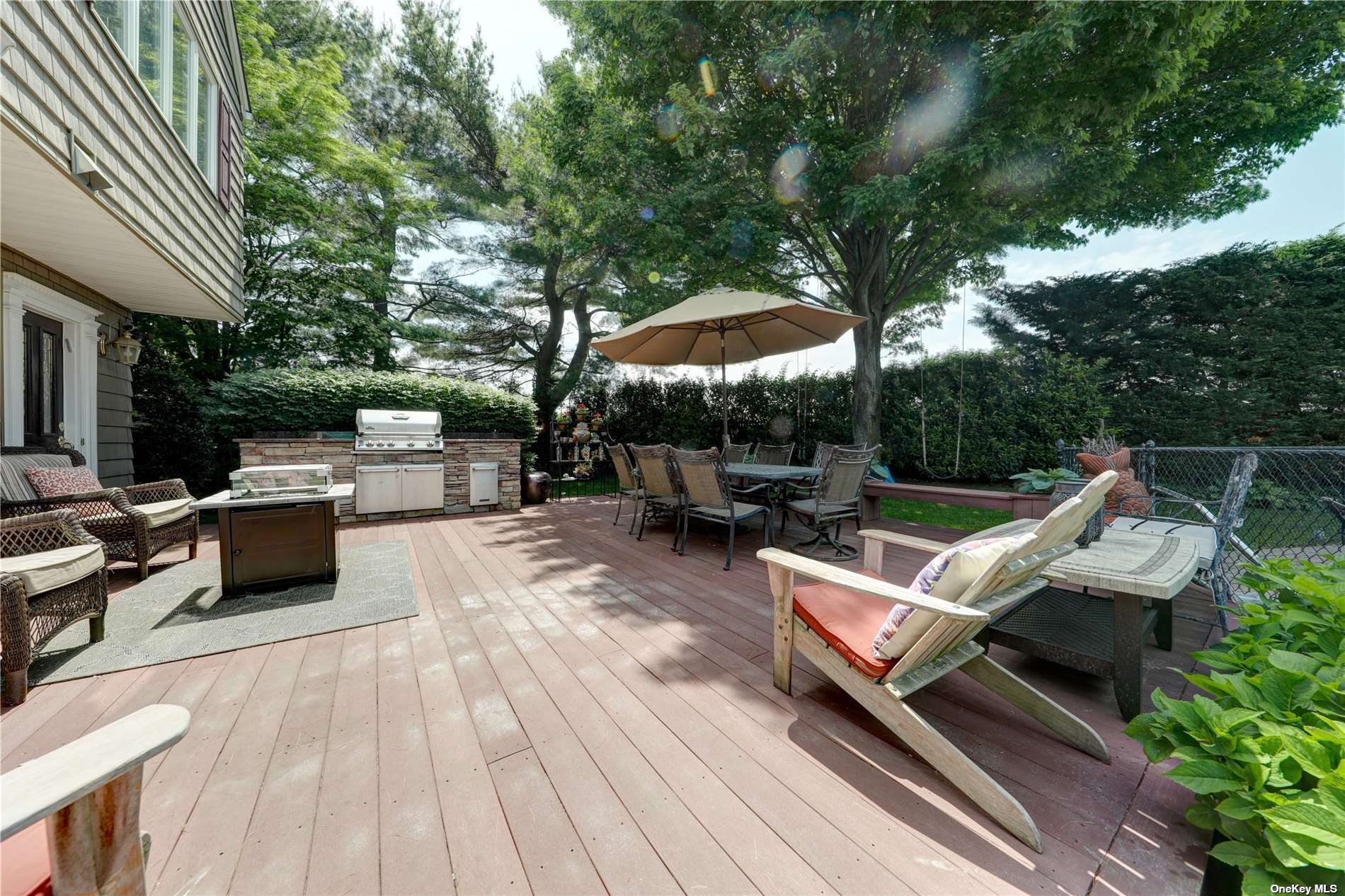 ;
;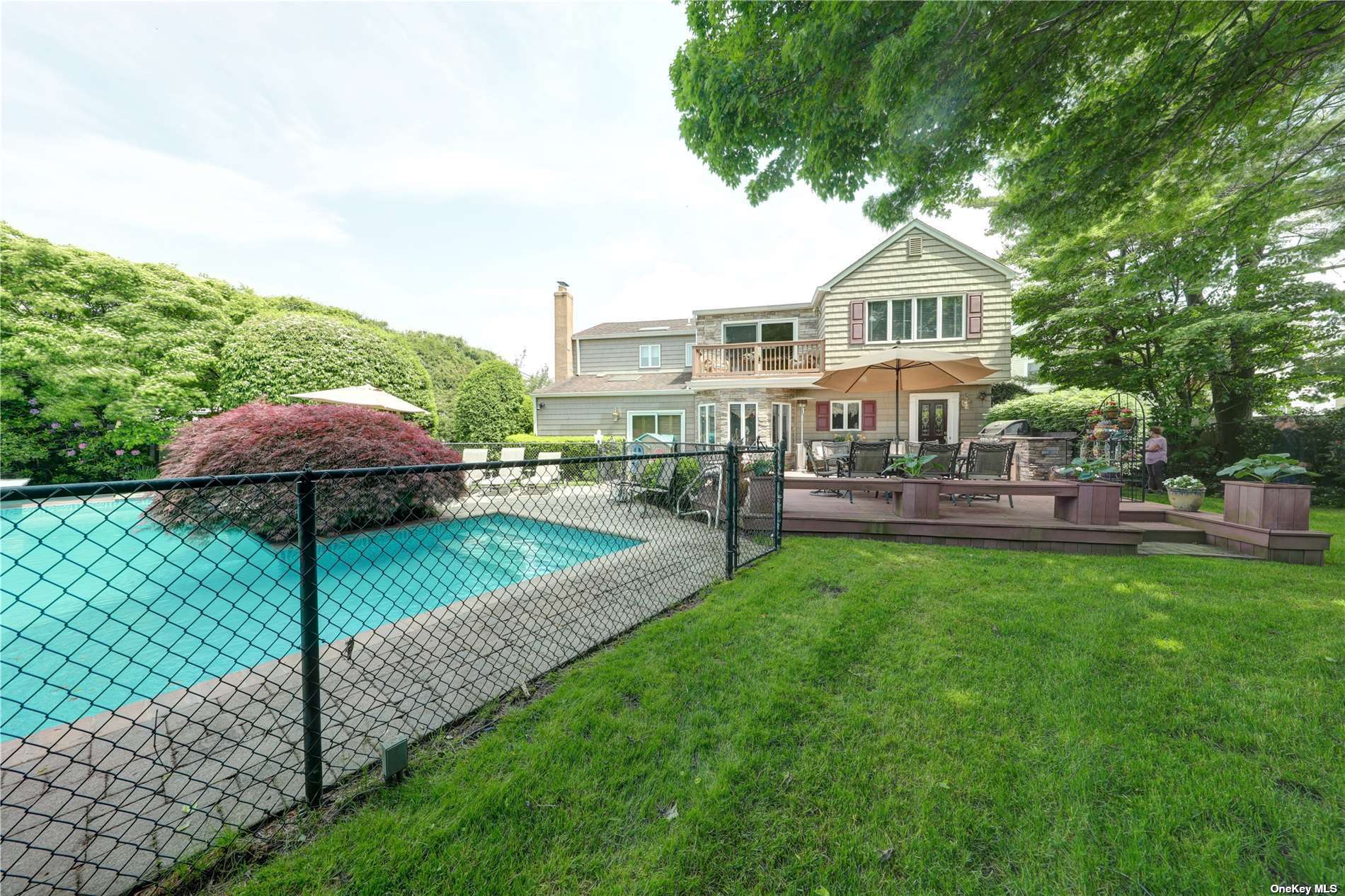 ;
;